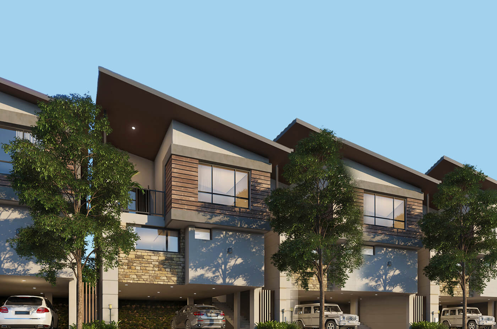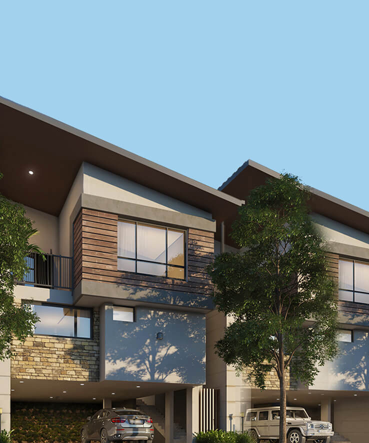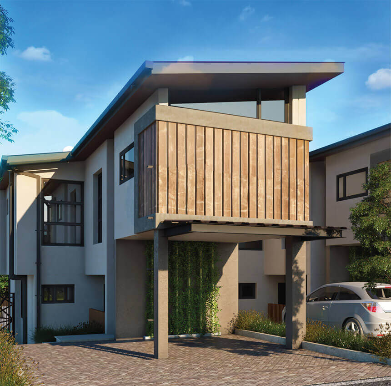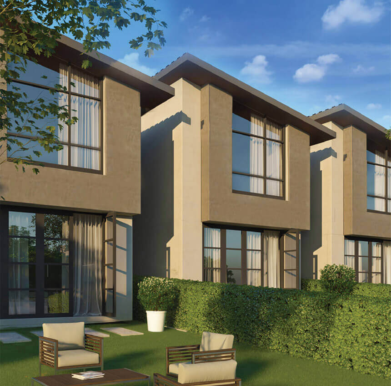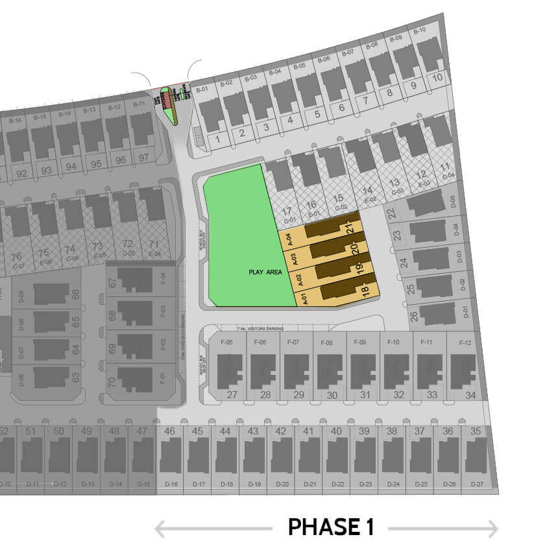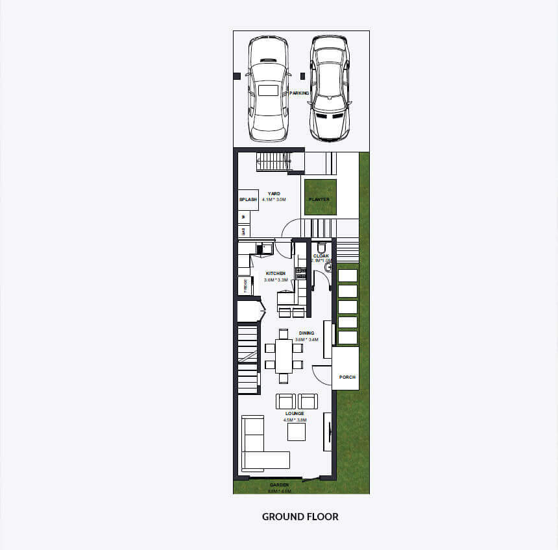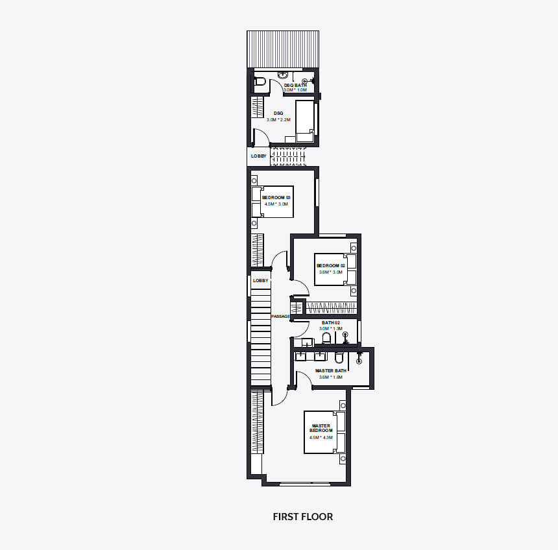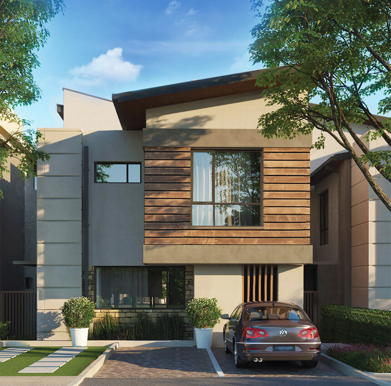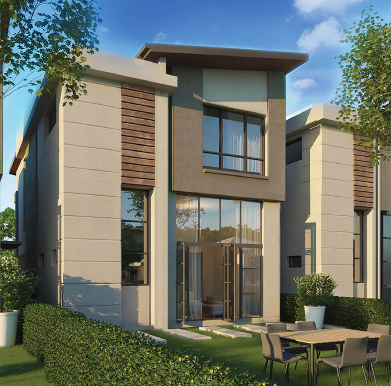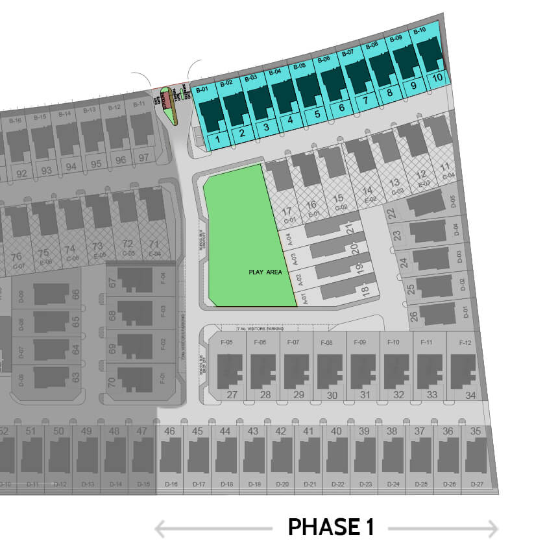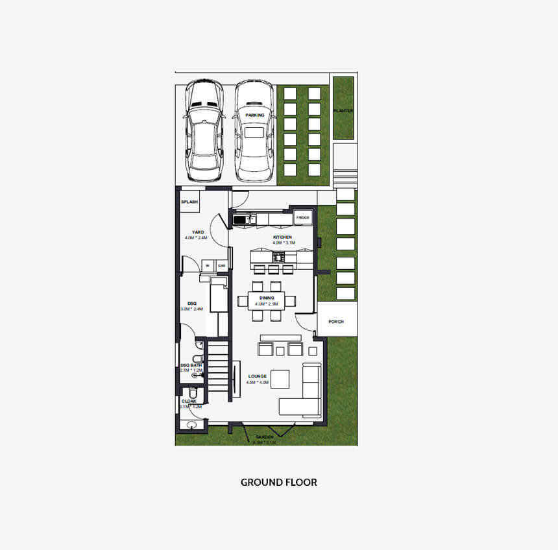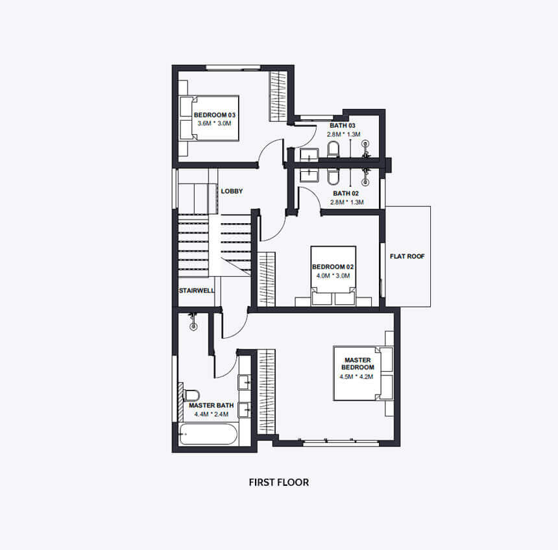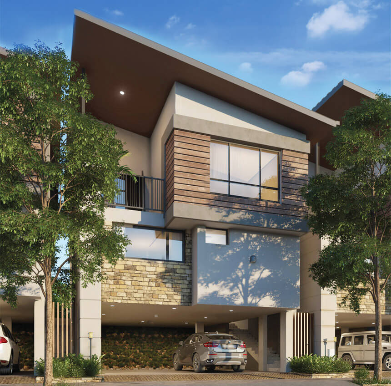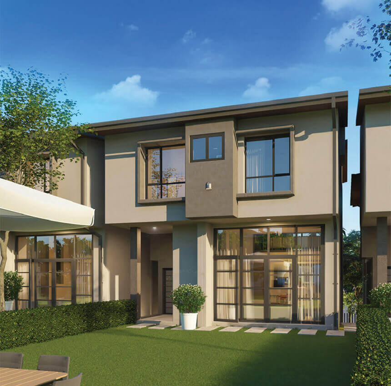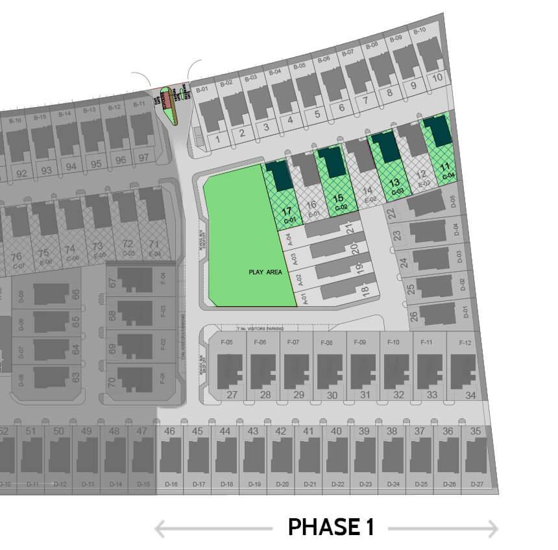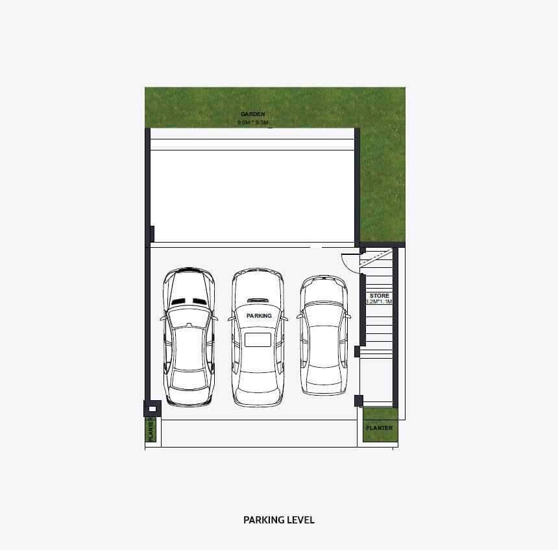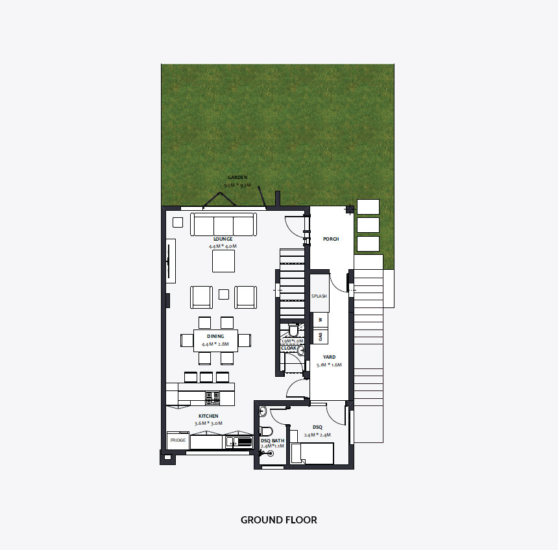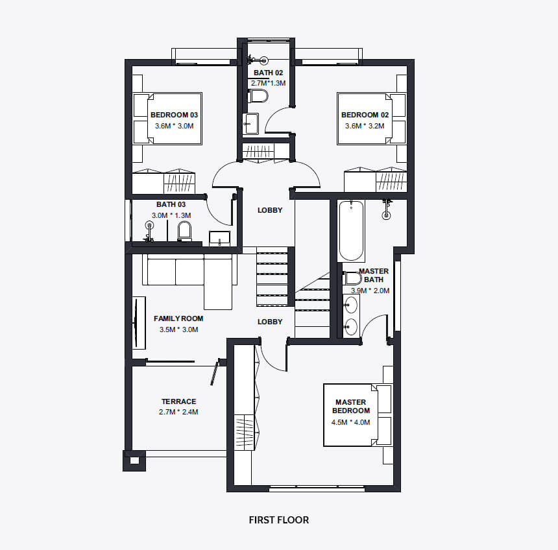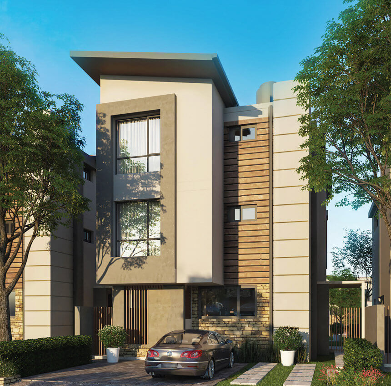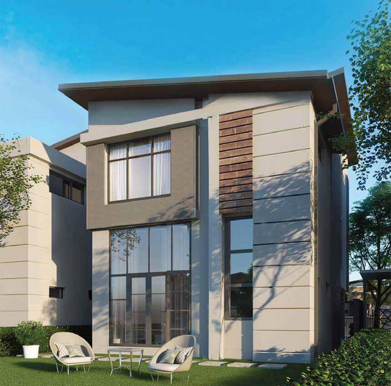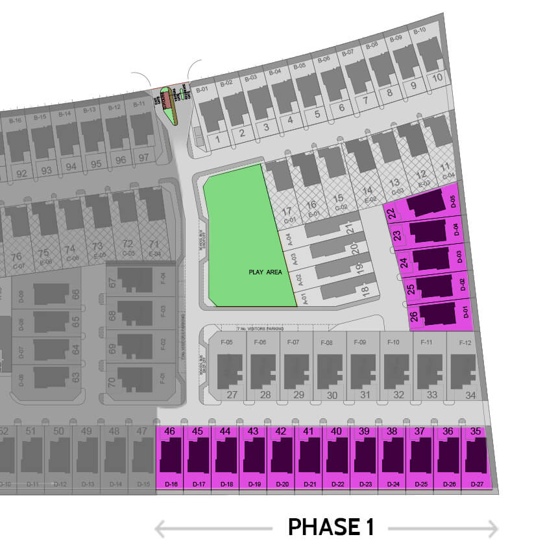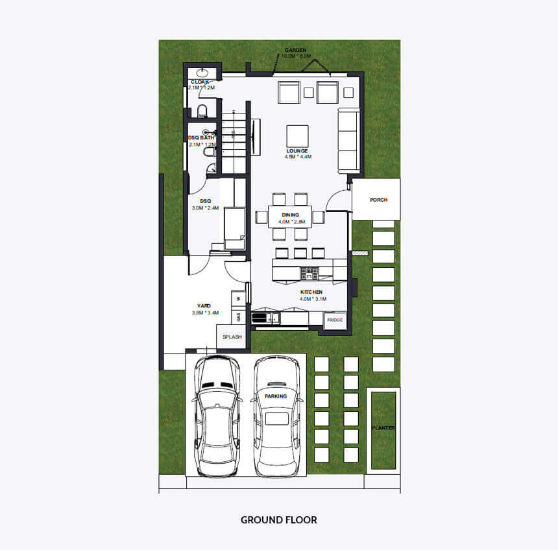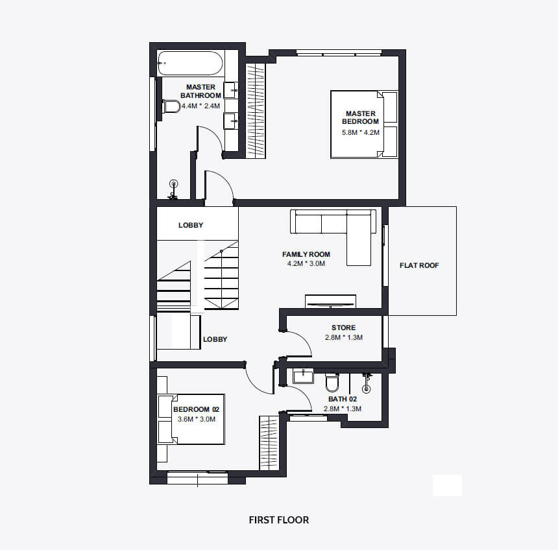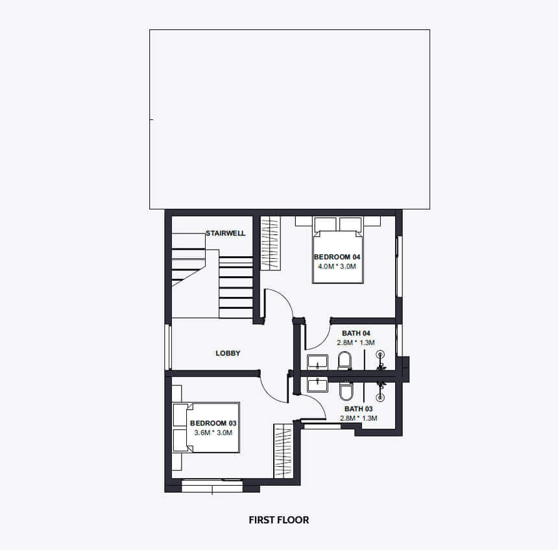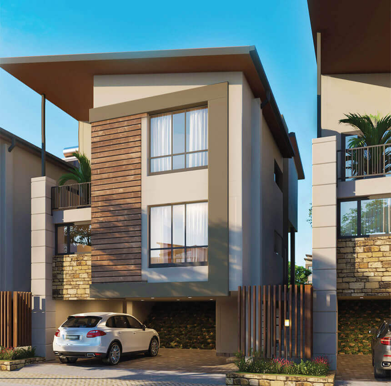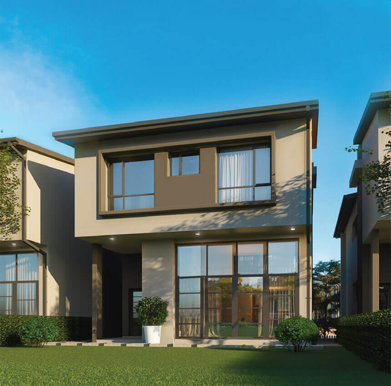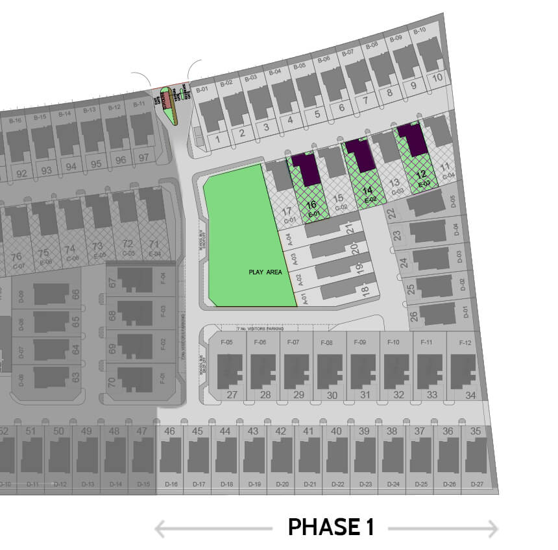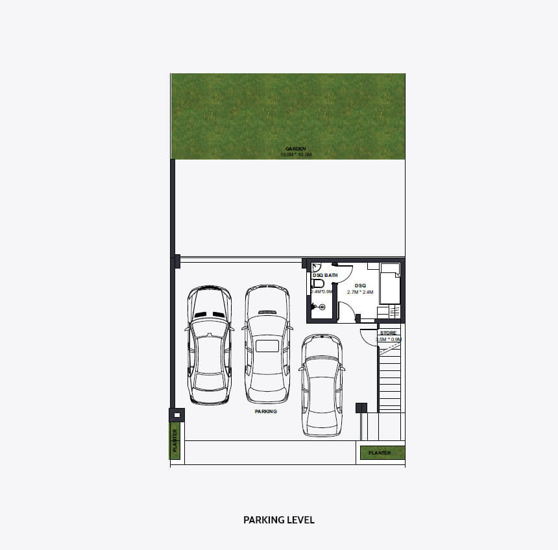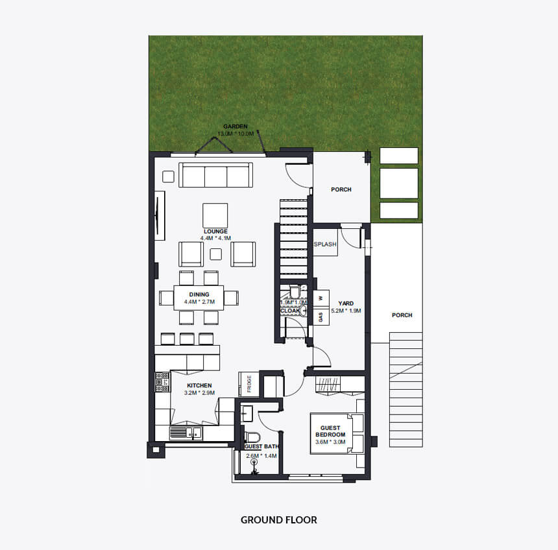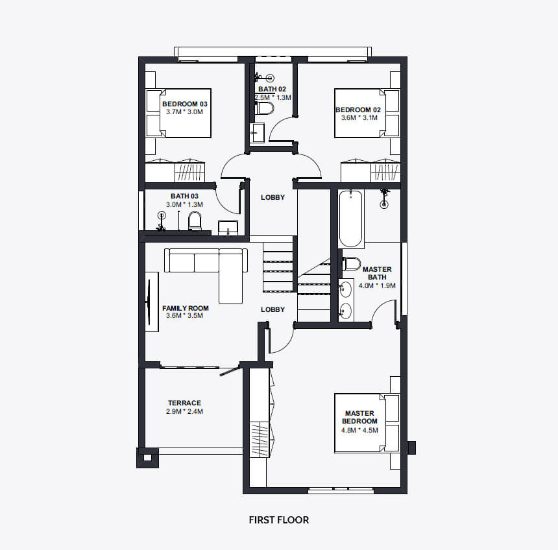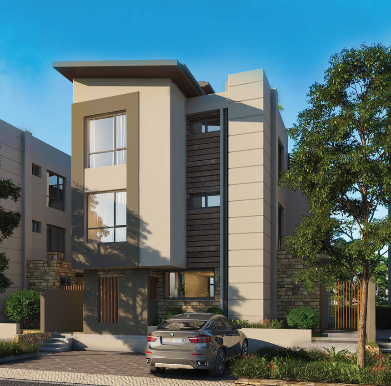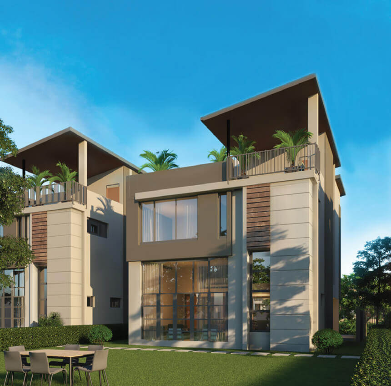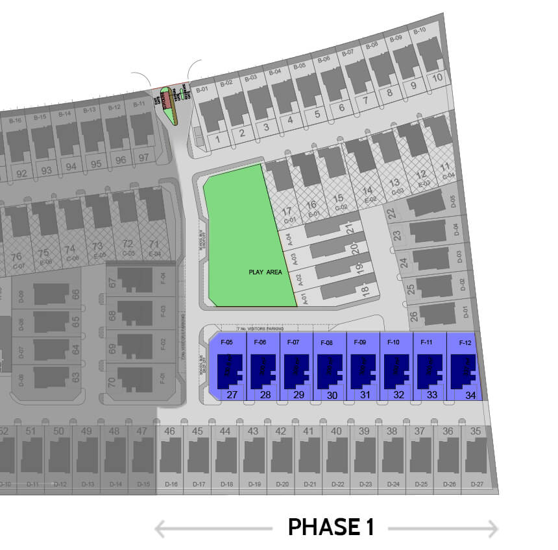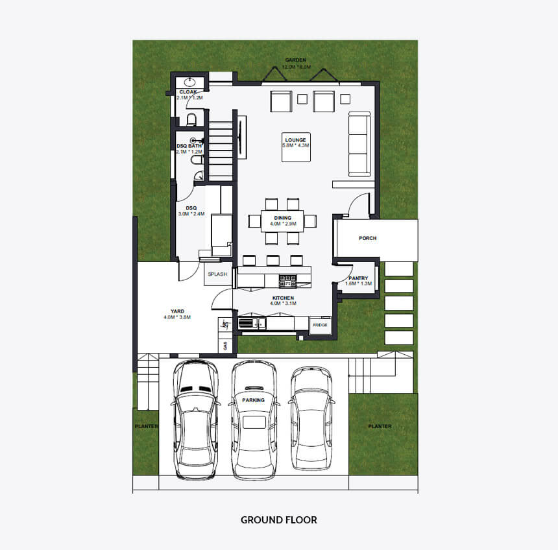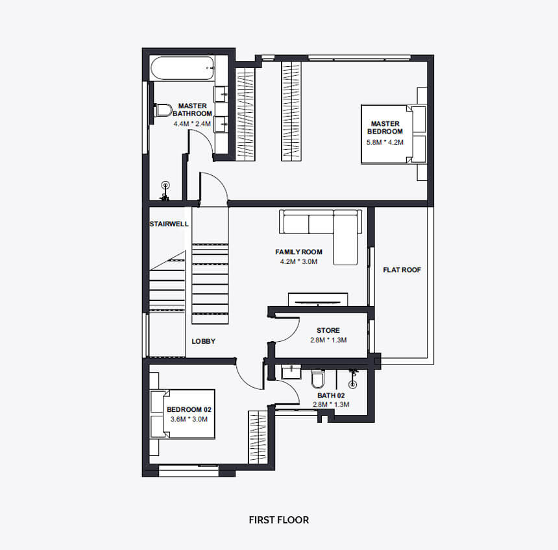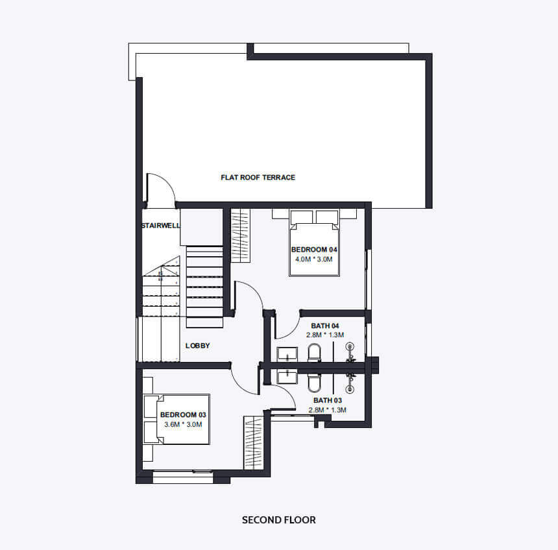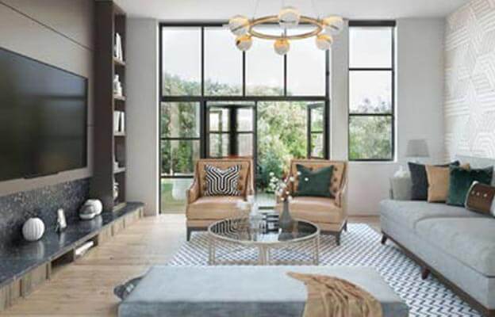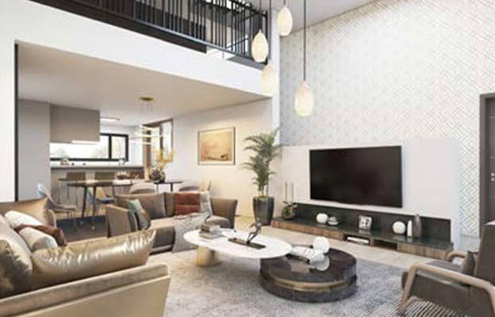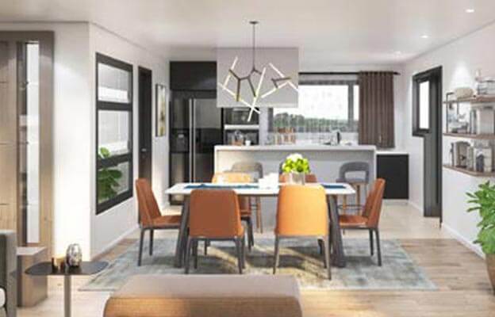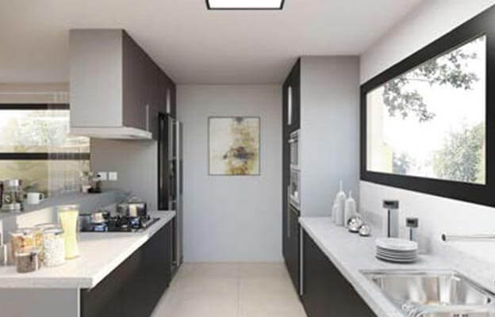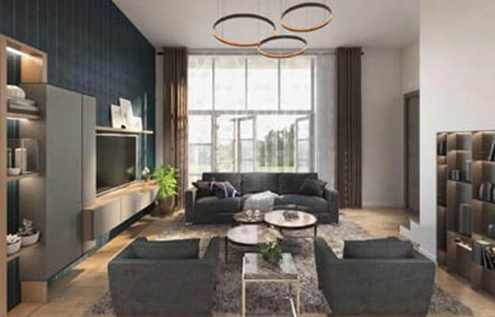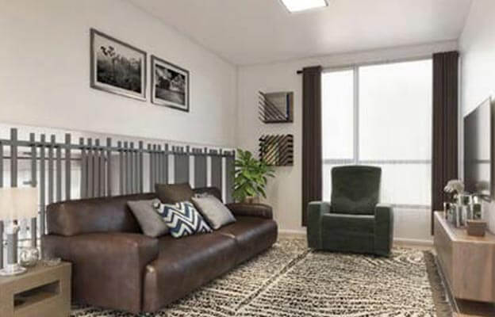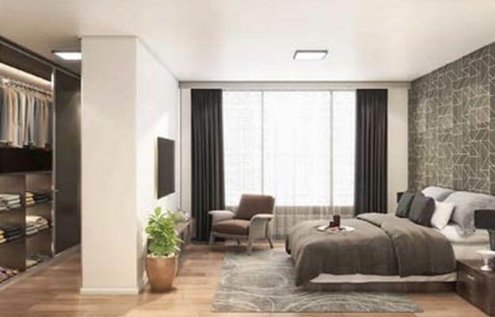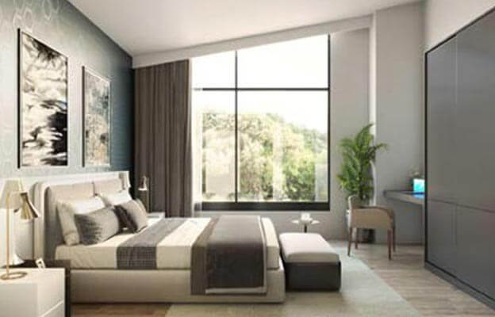Welcome to The Mist West (Villas) tranquility
BEGINS AT THE MIST
As part of world-class infrastructure of Tilisi (in Tigoni, Limuru) mixed-use development,
The Mist provides you with access to all the modern amenities of a city,
set against a beautiful countryside backdrop.
If a perfect world existed, The Mist would be it!
Book A Visit Our Location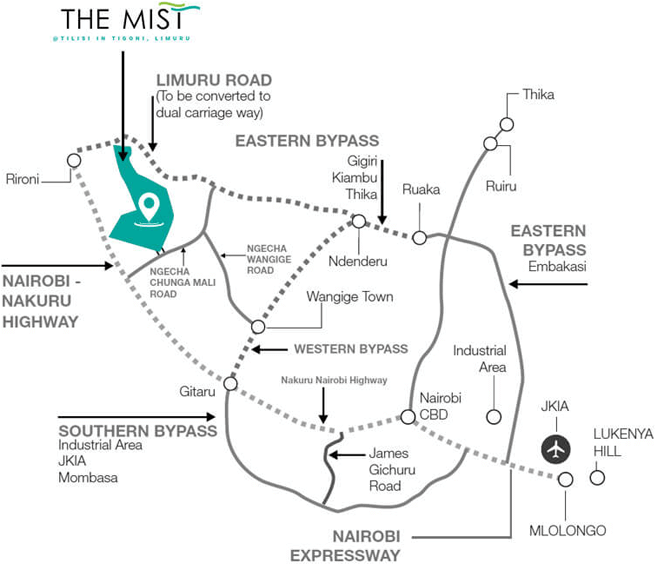
The Mist is served by excellent infrastructure we are close
TO ALL THAT MATTERS
- 10
Minutes from
Two Rivers - 20
Minutes
to Westlands - 30
Minutes
from CBD - 40
Minutes
to JKIA
Nearby social & basic amenities also include
- St. Paul's University
- Tigoni Waterfalls
- The Lake House, Tigoni
- Sigona and Limuru Golf Clubs
- Tigoni Hospital
- Various Shopping Malls

Discover
the beauty
of nature at your Doorstep
The Mist as part of world-class infrastructure of Tilisi in Tigoni
Book A Visit Our LocationAmenities
-
Club House
-
Swimming Pool
with changing rooms -
Gym Room
-
Jogging Tracks &
Cycling Lanes within
Tilisi in Tigoni -
Basketball Court
-
5 Aside
Football Pitch
Estate Features
-
Boreholes
within Tilisi -
Solar Water heating
-
CCTV
-
Intercom System
-
Fiber Optic Cable
-
Gate House
-
![Cabro Paved Driveways Icon]()
Cabro Paved
Driveways -
Landscaped
Gardens
An architectural masterpiece
concept
Of The Mist West Villas
Unit TYPE - A (STANDARD)
3 Bedroom + DSQ (Plinth Area 153 sq.m & Garden 53 sq.m)
GROUND FLOOR
- Lounge with separate Dining area
- Semi fitted kitchen (Hob, Hood & Oven) with pantry
- Visitors cloak room
- Laundry Yard
- Private Parking for 2 cars
- Private backyard garden
FIRST FLOOR
- Bedroom 02 & 03 sharing
- Master ensuite
- Self contained DSQ
Unit TYPE - B
3 Bedroom + DSQ, All Ensuite (Plinth Area 163 sq.m & Garden 59 sq.m)
GROUND FLOOR
- Lounge with separate Dining area
- Semi fitted kitchen (Hob, Hood & Oven) with pantry
- Visitors cloak room
- Self contained DSQ
- Laundry Yard
- Private Parking for 3 cars
- Private backyard garden
FIRST FLOOR
- Bedroom 02 & 03 ensuite
- Master ensuite
Unit TYPE - C (LUXURY)
3 Bedroom + DSQ , All Ensuite (Plinth Area 168 sq.m , Terrace 7.8 sq.m & Garden 121 sq.m)
GROUND FLOOR
- Lounge with separate Dining area
- Semi fitted kitchen (Hob, Hood & Oven) with pantry
- Visitors cloak room
- Self contained DSQ
- Laundry Yard
- Private Parking for 3 cars
- Private backyard garden
FIRST FLOOR
- Bedroom 02 & 03 ensuite
- Master bedroom ensuite
- Family room
- Terrace
Parking Level
Unit TYPE - D (STANDARD)
4 Bedroom + DSQ , All Ensuite (Plinth Area 210 sq.m & Garden 74 sq.m)
GROUND FLOOR
- Lounge with separate Dining area
- Semi fitted kitchen (Hob, Hood & Oven) with pantry
- Visitors cloak room
- Self contained DSQ
- Laundry Yard
- Private Parking for 3 cars
- Private backyard garden
FIRST FLOOR
- Bedroom 02 ensuite
- Master bedroom ensuite
- Family room
- Storage area
SECOND FLOOR
- Bedroom 03 & 04 ensuite
Unit TYPE - E (STANDARD)
4 Bedroom + DSQ , All Ensuite (Plinth Area 192 sq.m , Terrace 8.7 sq.m & Garden 124 sq.m)
GROUND FLOOR
- Lounge with separate Dining area
- Semi fitted kitchen (Hob, Hood & Oven) with pantry
- Guest bedroom ensuite
- Visitors cloak room
- Laundry Yard
- Private Parking for 3 cars
- Private backyard garden
FIRST FLOOR
- Bedroom 02 & 03 ensuite
- Master bedroom ensuite
- Family room
- Terrace
Parking Level
Unit TYPE - F (LUXURY)
4 Bedroom + DSQ , All Ensuite (Plinth Area 242 sq.m , Terrace 36.4 sq.m & Garden 88 sq.m)
GROUND FLOOR
- Lounge with separate Dining area
- Semi fitted kitchen (Hob, Hood & Oven) with pantry
- Visitors cloak room
- Self contained DSQ
- Laundry Yard
- Private Parking for 3 cars
- Private backyard garden
FIRST FLOOR
- Bedroom 02 ensuite
- Master bedroom ensuite
- Family room
- Storage Area
SECOND FLOOR
- Bedroom 03 & 04 ensuite
- Roof Terrace

